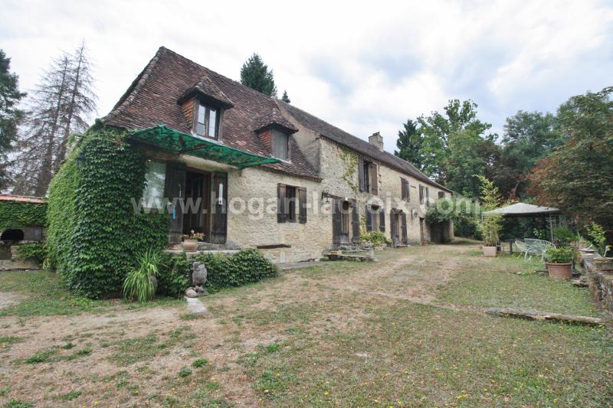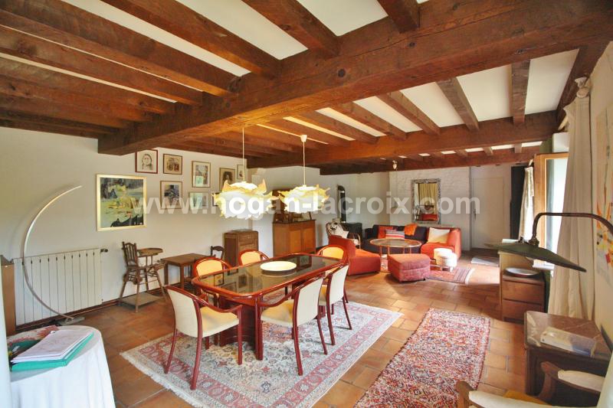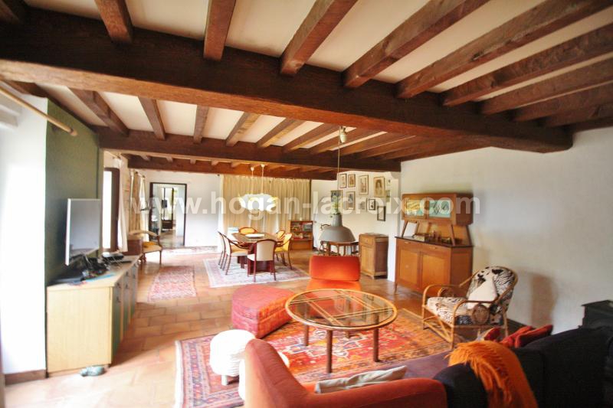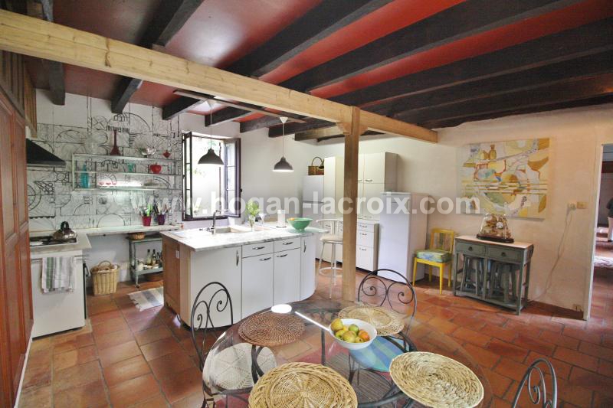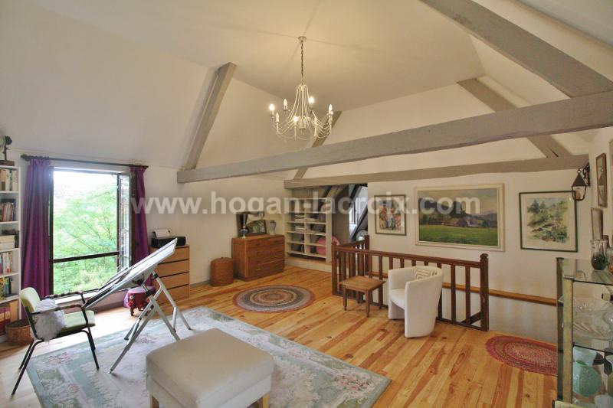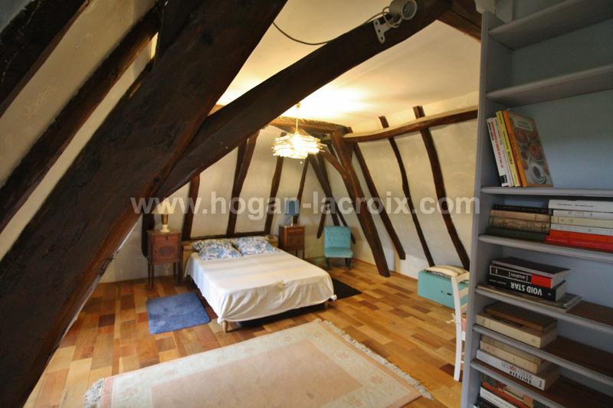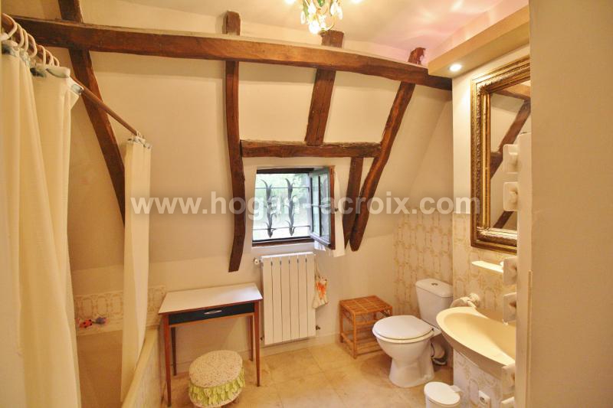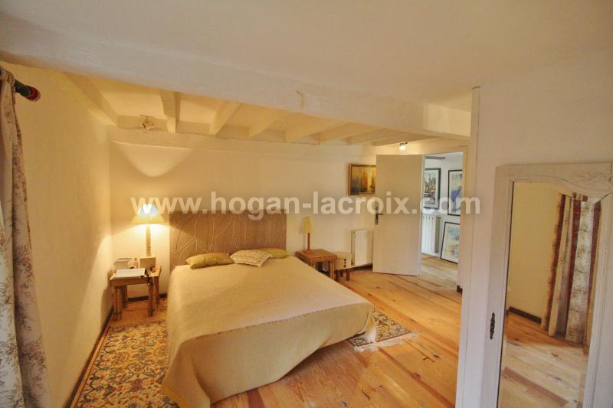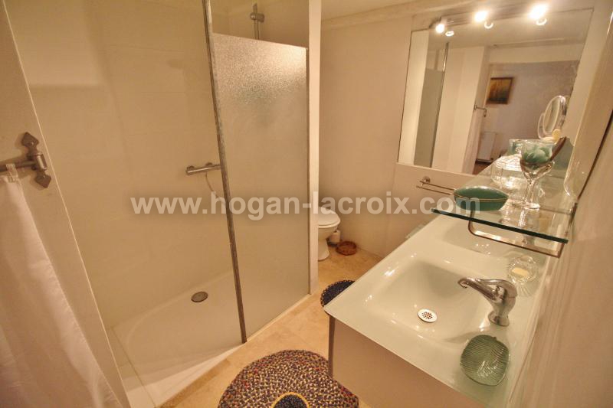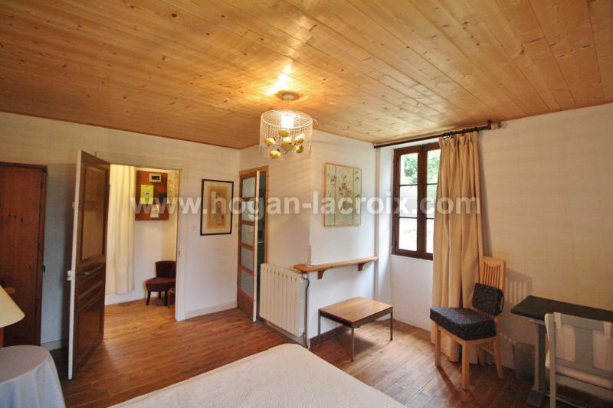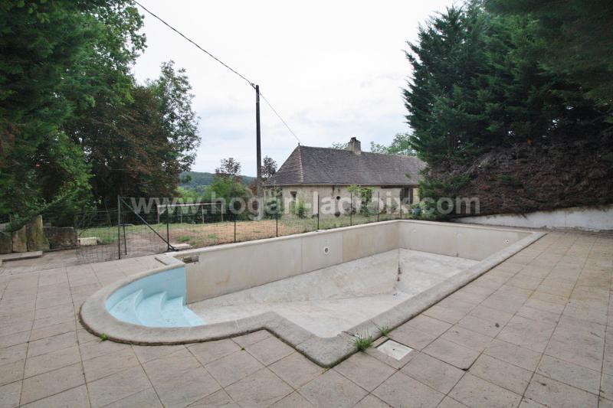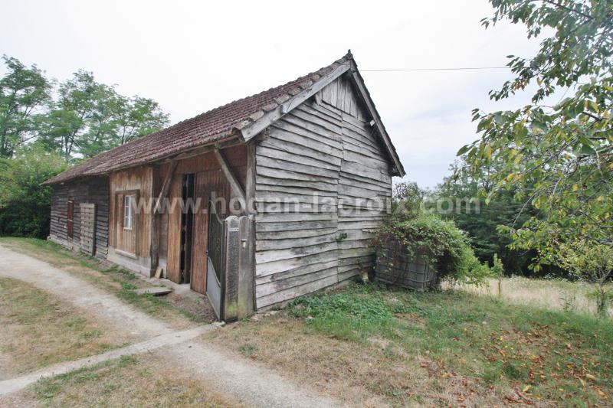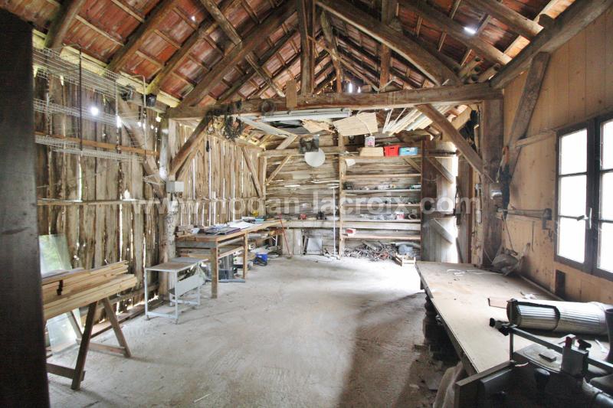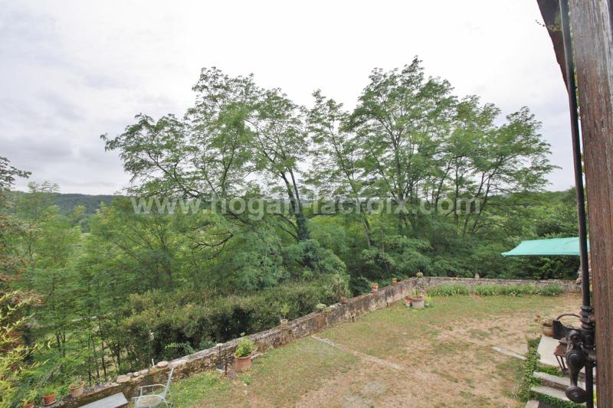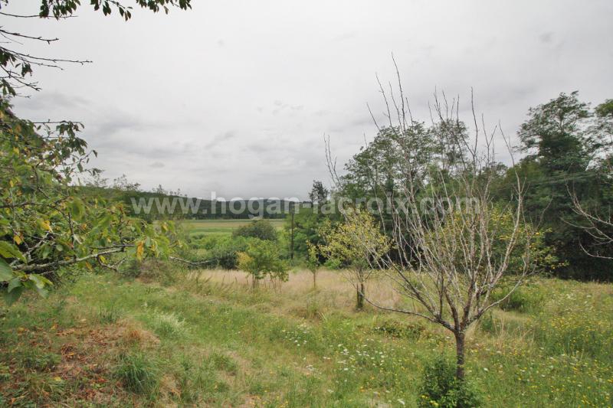FIND A PROPERTY
Ref 6115
30 MIN. WEST FROM SARLAT - IN THE DORDOGNE VALLEY - 19TH CENTURY STONE FARMHOUSE LOCATED IN A VERY QUIET ENVIRONMENT WITH CLEAR VIEW - 5 MIN. FROM ALL AMENITIES AND TRAIN STATION!! TO DISCOVER!!
499 000 €HAI
(Reference : 6115)
THE HOUSE / GARDEN FLOOR :
Living room 53 m², kitchen 30 m², airlock with dressing room 5.5 m² serving shower room 3.8 m² and WC 1.2 m². Communicating with the living room, boiler room storeroom 55 m². Under the kitchen, cellar 45 m².
UPSTAIRS (WITH ACCESS TO THE GARDEN) :
Lounge 36 m², bedroom 1/ 16 m² and bathroom with WC 5 m², bedroom 2/ with shower room, dressing room and WC 25 m² and "studio" with kitchenette 22 m², bedroom 13 m² and shower room with WC 4.5 m².
THE EXTERIORS AND OUTBUILDINGS :
This farmhouse is located on a plot of 3.45 acres. It faces South and the garden level opens onto a belvedere from which you can enjoy a clear view over the valley. There is a 10x5 m swimming pool area (pool to be restored). In outbuilding, a tobacco drying shed of 85 m², a functional bread oven and a woodshed. 2 wells on the land.
MORE DETAILS - +++ :
Set in good general condition - partly double glazing - wood central heating - two water boilers - septic tank - fiber optics nearby - property tax: €1,200 per year.
COUNTRYSIDE ENVIRONMENT WITHOUT ANY NUISANCES - THE BANKS OF THE DORDOGNE WIHTIN WALKING DISTANCE !!
Living room 53 m², kitchen 30 m², airlock with dressing room 5.5 m² serving shower room 3.8 m² and WC 1.2 m². Communicating with the living room, boiler room storeroom 55 m². Under the kitchen, cellar 45 m².
UPSTAIRS (WITH ACCESS TO THE GARDEN) :
Lounge 36 m², bedroom 1/ 16 m² and bathroom with WC 5 m², bedroom 2/ with shower room, dressing room and WC 25 m² and "studio" with kitchenette 22 m², bedroom 13 m² and shower room with WC 4.5 m².
THE EXTERIORS AND OUTBUILDINGS :
This farmhouse is located on a plot of 3.45 acres. It faces South and the garden level opens onto a belvedere from which you can enjoy a clear view over the valley. There is a 10x5 m swimming pool area (pool to be restored). In outbuilding, a tobacco drying shed of 85 m², a functional bread oven and a woodshed. 2 wells on the land.
MORE DETAILS - +++ :
Set in good general condition - partly double glazing - wood central heating - two water boilers - septic tank - fiber optics nearby - property tax: €1,200 per year.
COUNTRYSIDE ENVIRONMENT WITHOUT ANY NUISANCES - THE BANKS OF THE DORDOGNE WIHTIN WALKING DISTANCE !!
