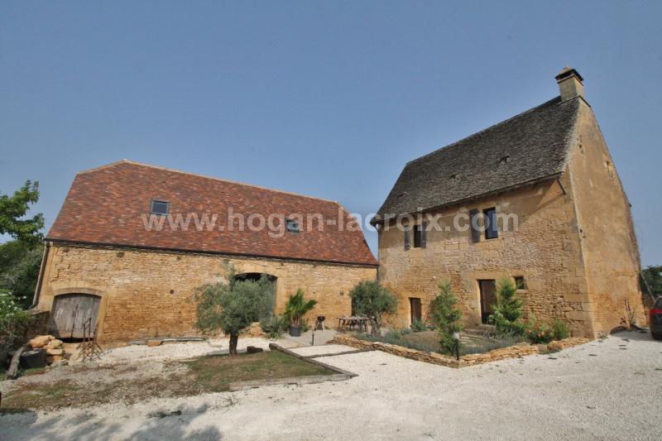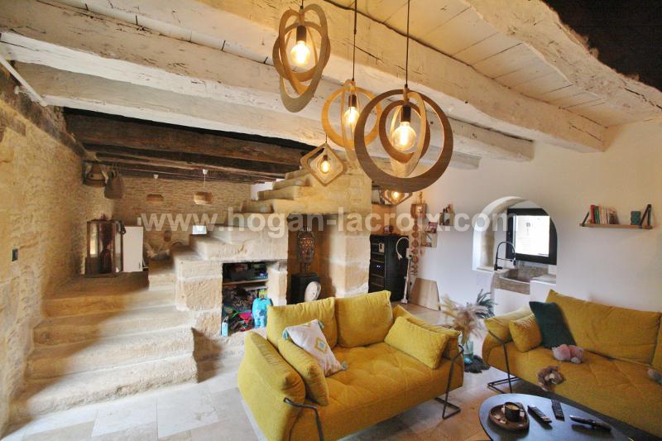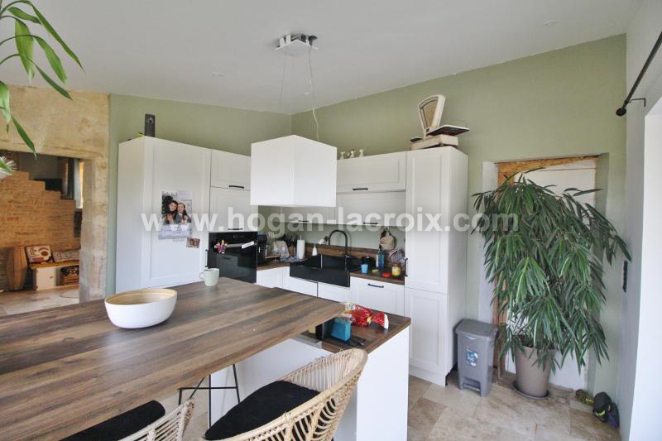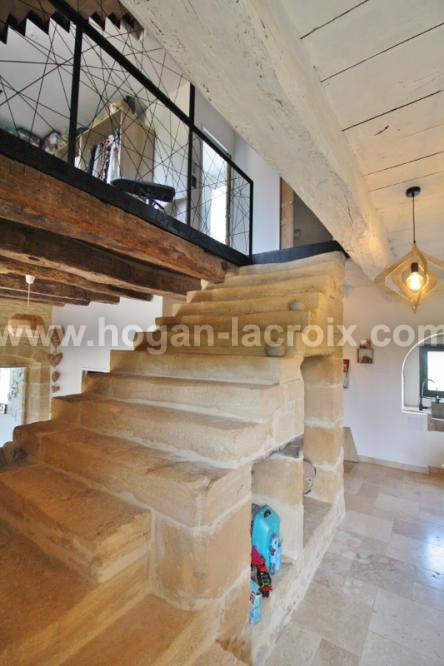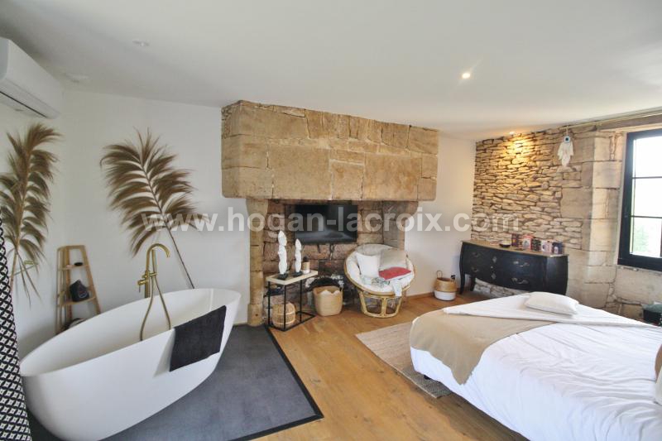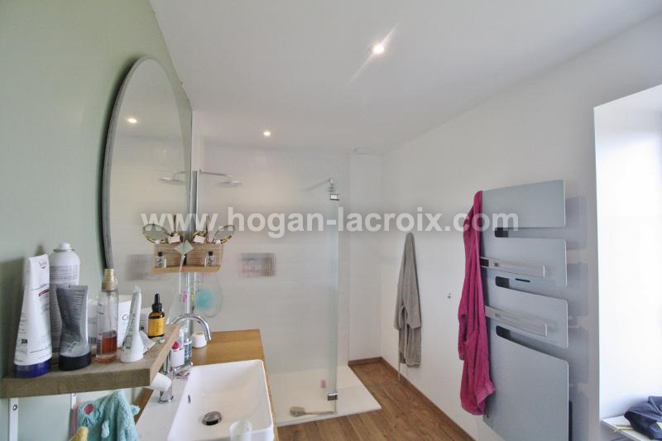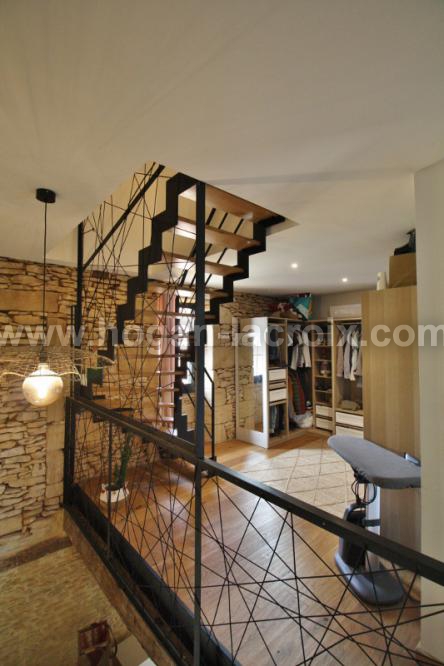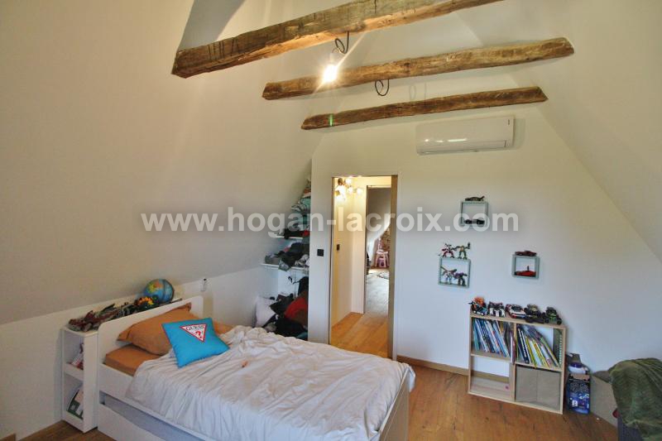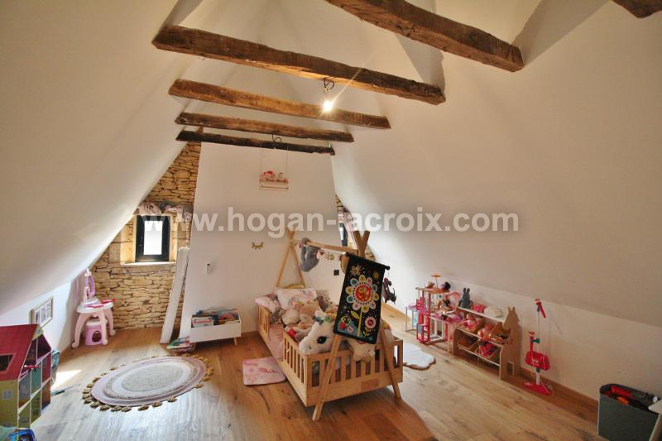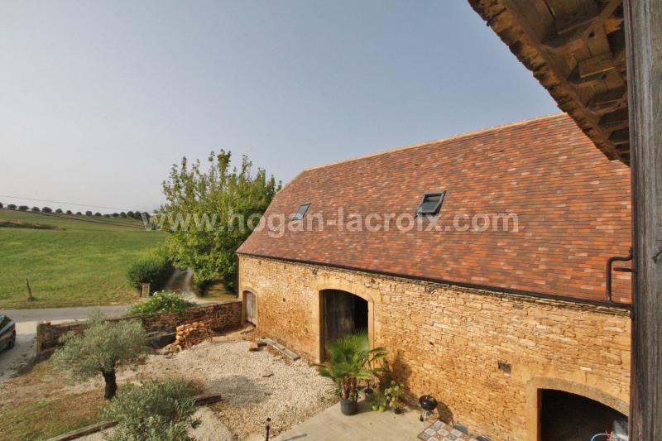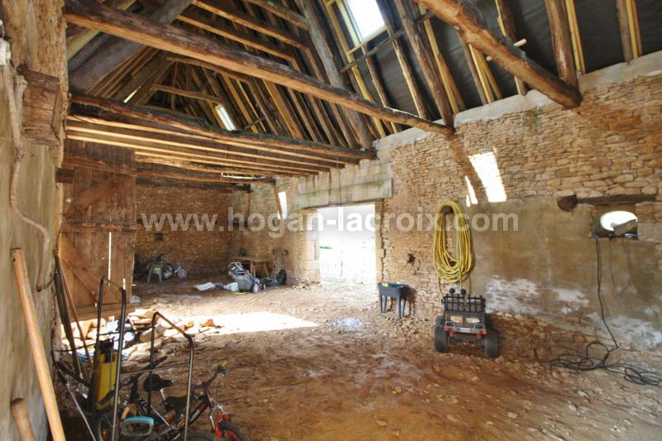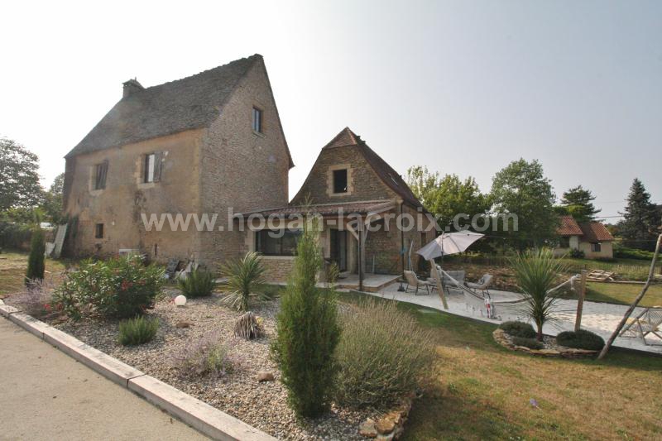FIND A PROPERTY
Ref 6116
15 MIN. NORTH FROM SARLAT - QUALITY RESTORATION FOR THIS HOUSE WITH SLAB ROOFS, WITH ITS ATTACHED BARN - GREAT COMFORT OF LIVING COMBINED WITH THE AUTHENTICITY OF OLD STONES!! COUP DE COEUR !!
495 000 €HAI
(Reference : 6116)
THE HOUSE / GARDEN FLOOR :
Hall 13 m² serving the fitted kitchen 16 m² and a storeroom 5 m². On the half level, living room with wood stove and majestic stone staircase 25 m².
FISRT FLOOR :
Landing serving as dressing room - office 15 m², master suite with bathtub 23.5 m², shower room 7.5 m² and separate WC 1.8 m².
SECOND FLOOR :
Landing, two bedrooms 15 and 13.5 m².
THE EXTERIORS AND OUTBUILDINGS :
This property is located on a landscaped and developed plot of land, flat and partly fenced, of 4 acres. There is a large barn, adjoining and already connected to the house, of approximately 100 m² on the ground, with a new roof. The current owners have already completed a development project, in continuity with the main house.
MORE DETAILS - +++ :
Restoration with recent quality materials - new electricity and plumbing - double glazing in aluminum - reversible air conditioning - wood stove - electric water boiler - septic tank up to standards - the barn is already connected to the water and electricity networks, as well as to the septic tank.
FOR ANY INFORMATION, DO NOT HESITATE TO CONTACT THE AGENCY!!! A VISIT IS A MUST...
Hall 13 m² serving the fitted kitchen 16 m² and a storeroom 5 m². On the half level, living room with wood stove and majestic stone staircase 25 m².
FISRT FLOOR :
Landing serving as dressing room - office 15 m², master suite with bathtub 23.5 m², shower room 7.5 m² and separate WC 1.8 m².
SECOND FLOOR :
Landing, two bedrooms 15 and 13.5 m².
THE EXTERIORS AND OUTBUILDINGS :
This property is located on a landscaped and developed plot of land, flat and partly fenced, of 4 acres. There is a large barn, adjoining and already connected to the house, of approximately 100 m² on the ground, with a new roof. The current owners have already completed a development project, in continuity with the main house.
MORE DETAILS - +++ :
Restoration with recent quality materials - new electricity and plumbing - double glazing in aluminum - reversible air conditioning - wood stove - electric water boiler - septic tank up to standards - the barn is already connected to the water and electricity networks, as well as to the septic tank.
FOR ANY INFORMATION, DO NOT HESITATE TO CONTACT THE AGENCY!!! A VISIT IS A MUST...
Energy Performance Certificate (EPC)




215



