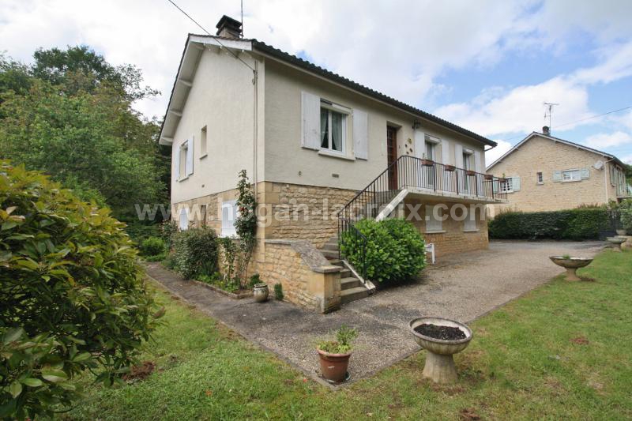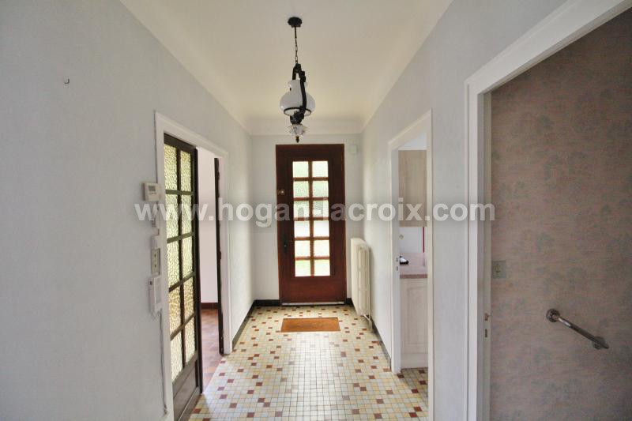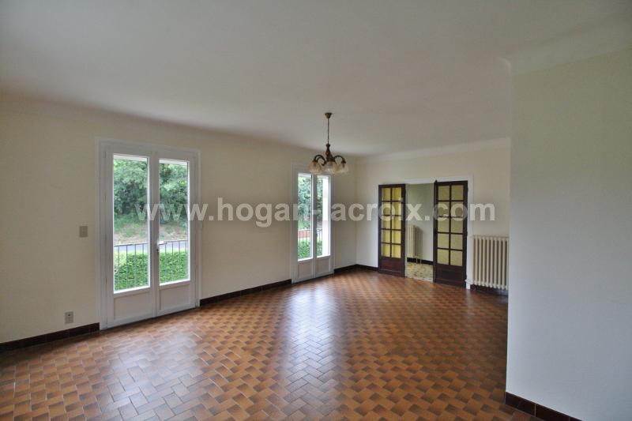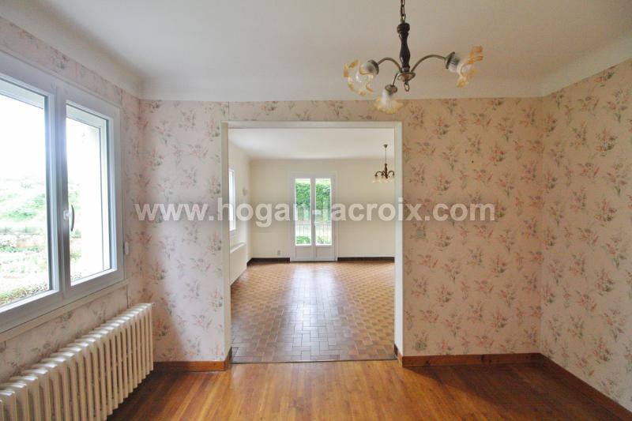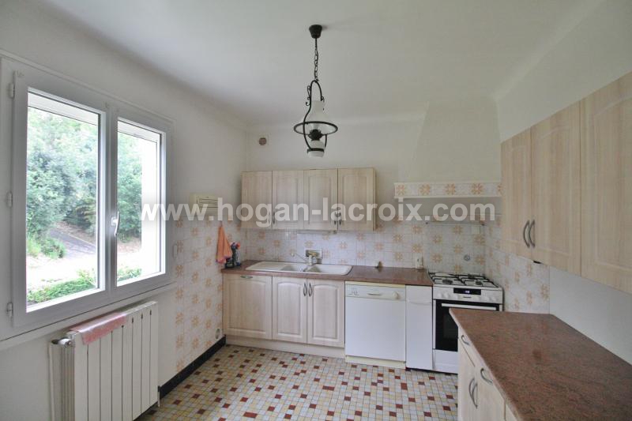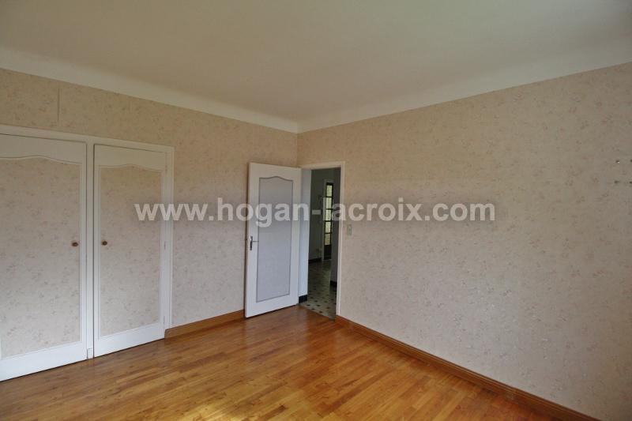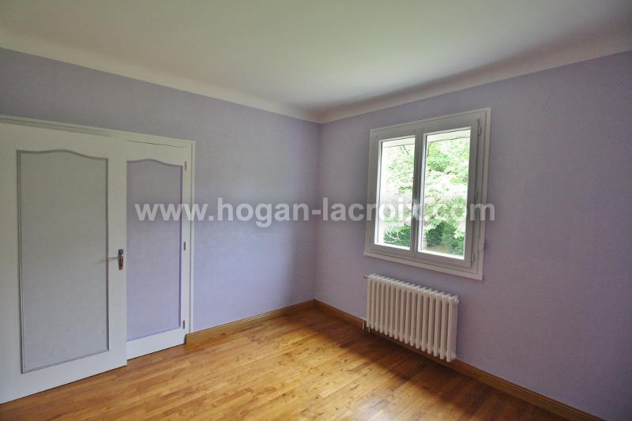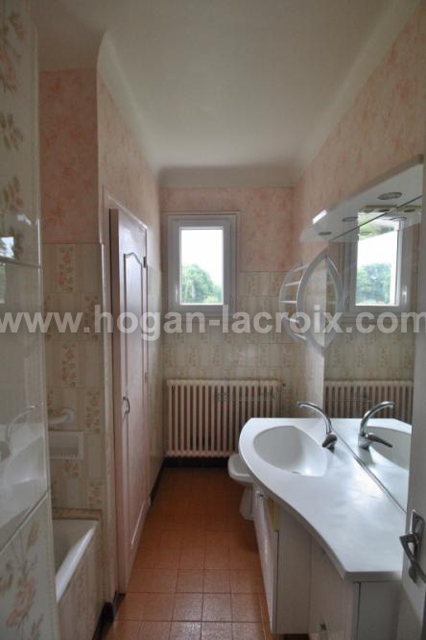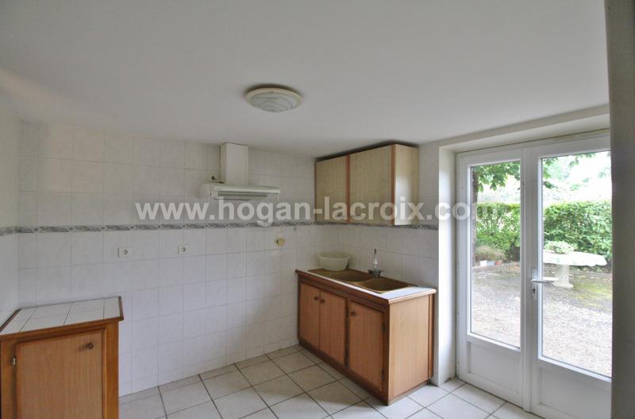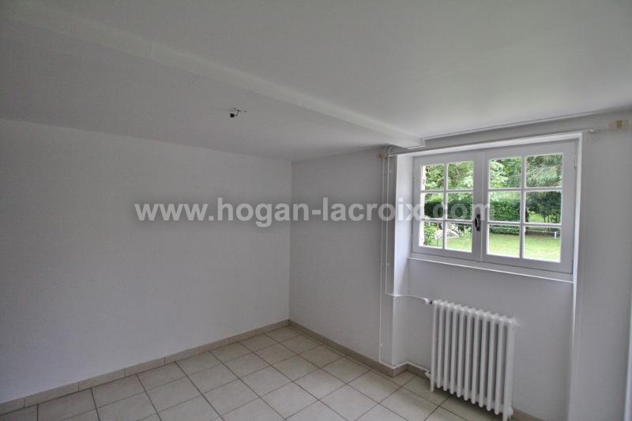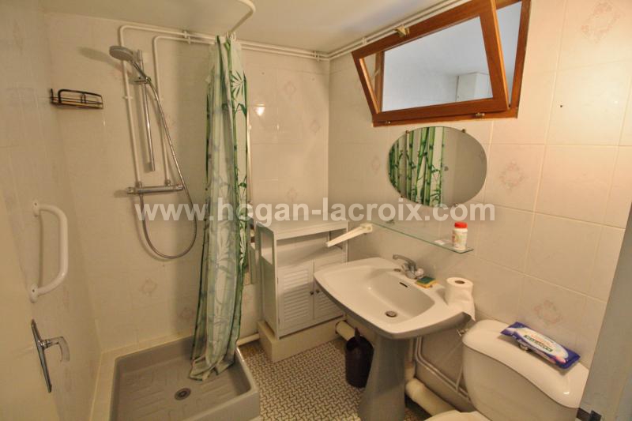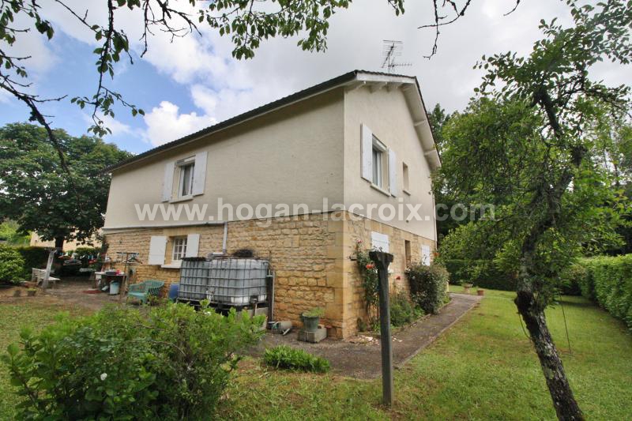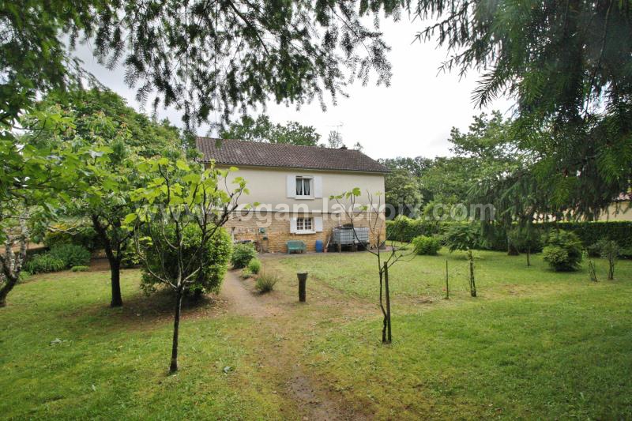FIND A PROPERTY
Ref 6104
LA CANEDA - HOUSE FROM THE 1970S TO REFRESH WITH SMALL INDEPENDENT STUDIO, ON AN FENCED LANDSCAPED PLOT - TO DISCOVER WITHOUT DELAY!!
231 000 €HAI
(Reference : 6104)
THE HOUSE / FIRST FLOOR :
Hall 8.7 m², bright living room 40 m² opening onto continuous balcony, kitchen 11.5 m², two bedrooms with cupboards 13 and 12 m², shower room 4 m², WC 1.2 m².
GROUND FLOOR :
Kitchen 8 m², bedroom 9 m² and shower room with WC 3 m². Garage with automatic door 50 m² and cellar 11 m².
THE EXTERIORS :
This house is located on landscaped and fully enclosed grounds of 0.3 acres. It is accessed via an automated gate.
MORE DETAILS - +++ :
House in good general condition - some refreshing work is to be considered - PVC double glazing with electric roller shutters (centralized control) - city gas central heating (recent boiler) - mains drainage - Land Tax : 1.053 € a year.
Hall 8.7 m², bright living room 40 m² opening onto continuous balcony, kitchen 11.5 m², two bedrooms with cupboards 13 and 12 m², shower room 4 m², WC 1.2 m².
GROUND FLOOR :
Kitchen 8 m², bedroom 9 m² and shower room with WC 3 m². Garage with automatic door 50 m² and cellar 11 m².
THE EXTERIORS :
This house is located on landscaped and fully enclosed grounds of 0.3 acres. It is accessed via an automated gate.
MORE DETAILS - +++ :
House in good general condition - some refreshing work is to be considered - PVC double glazing with electric roller shutters (centralized control) - city gas central heating (recent boiler) - mains drainage - Land Tax : 1.053 € a year.
Energy Performance Certificate (EPC)





293


