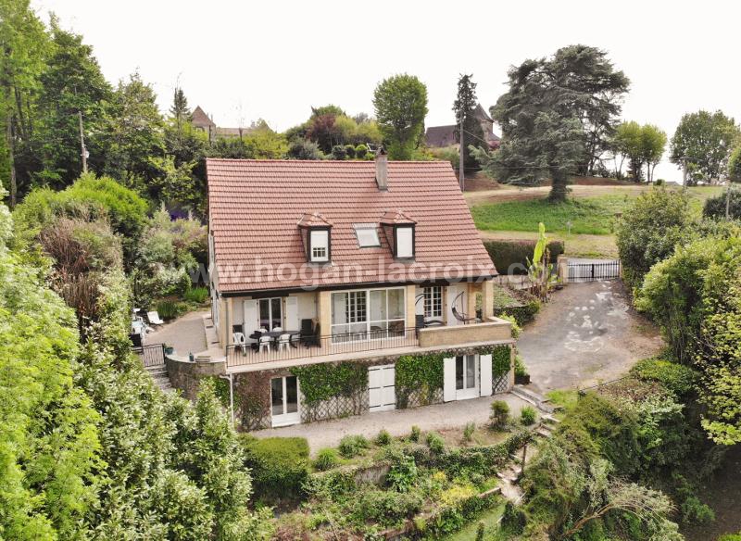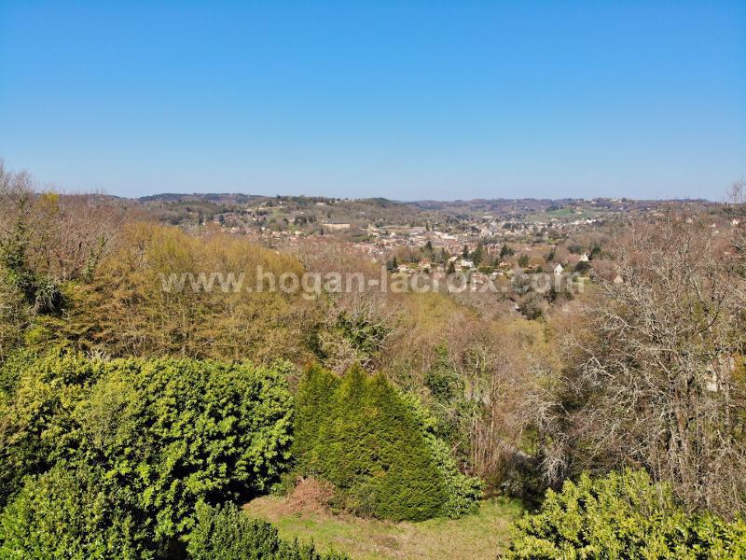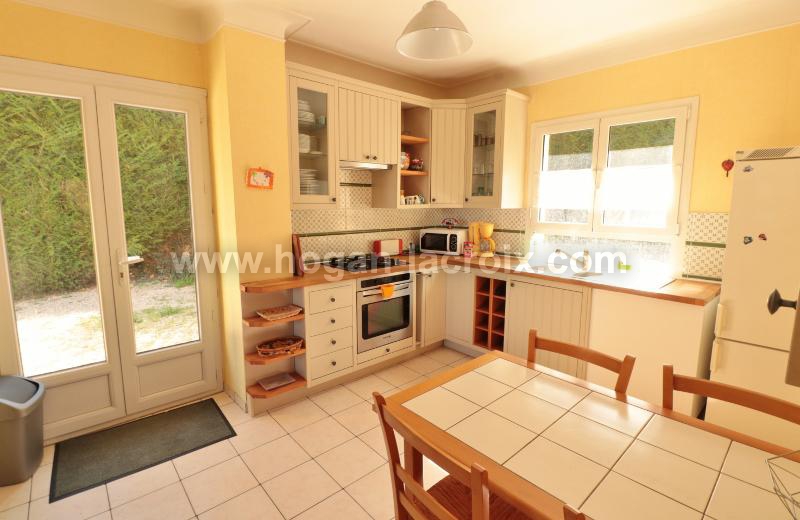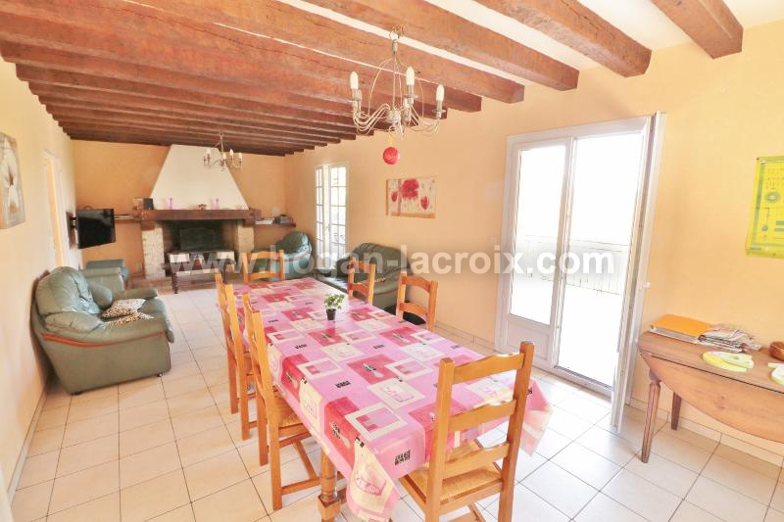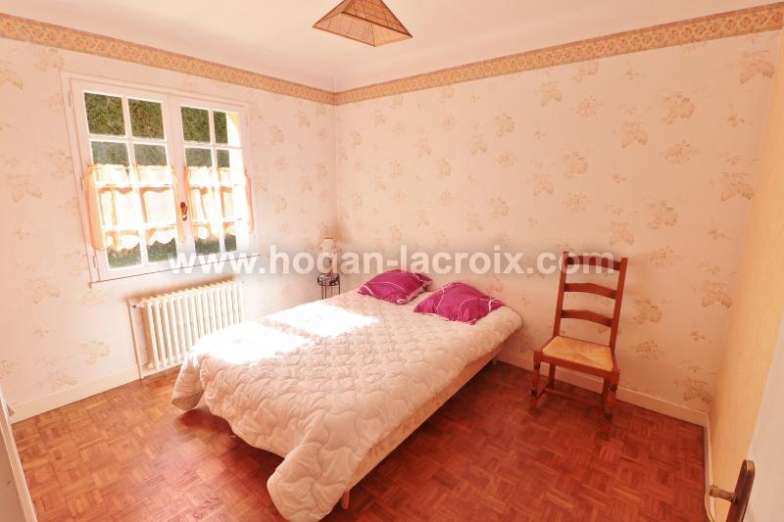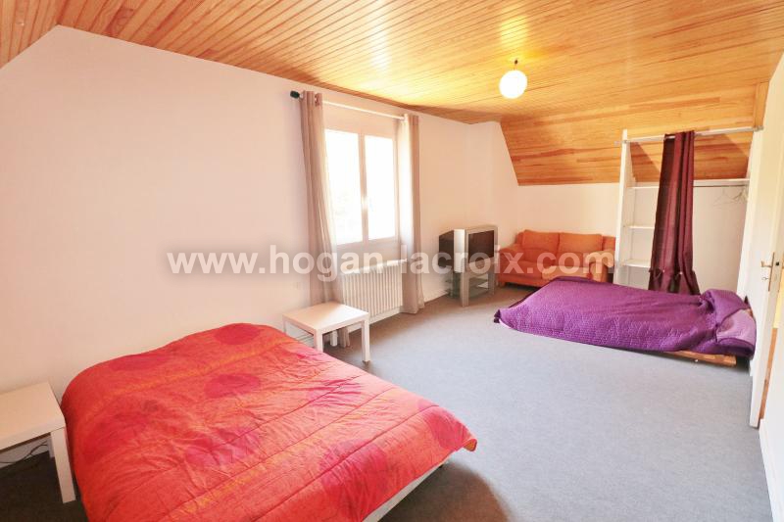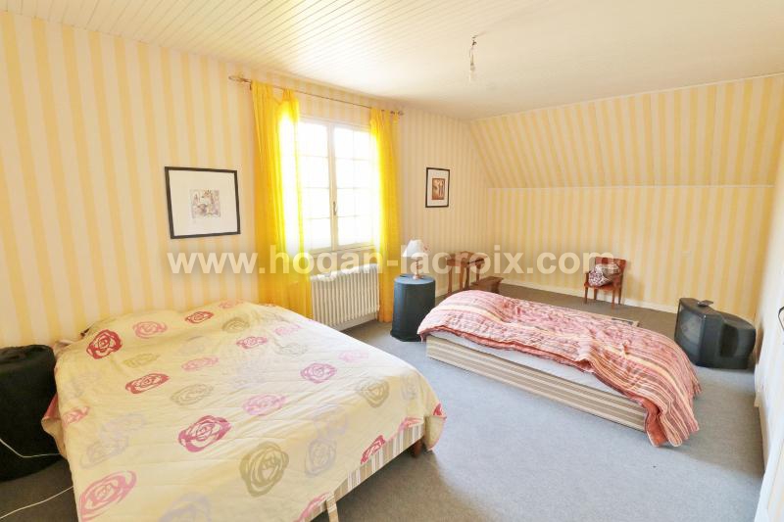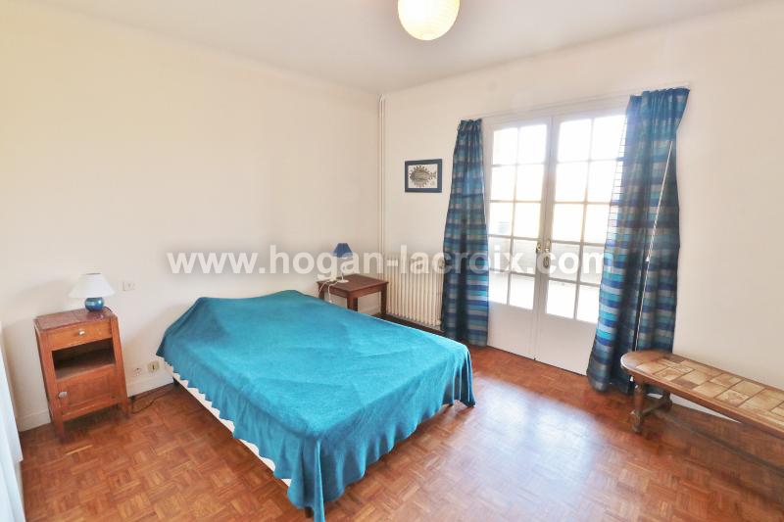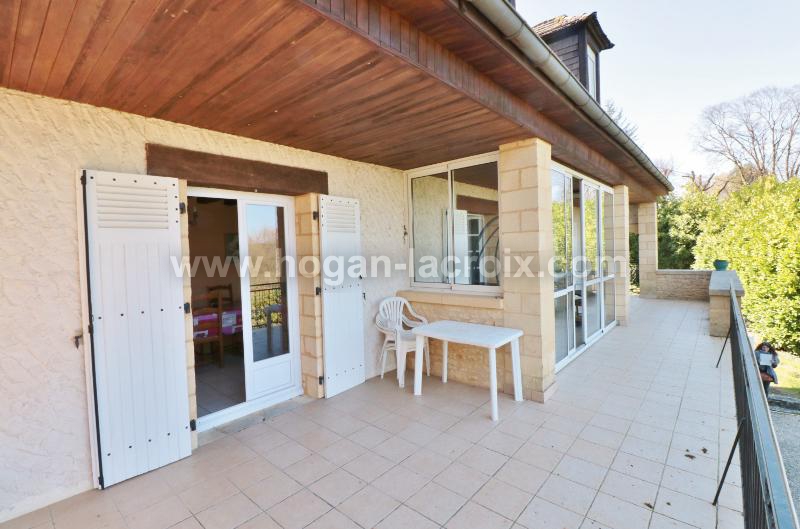FIND A PROPERTY
Ref 3873
SARLAT, WONDERFUL VIEW OVER SARLAT, 5 BEDROOM HOUSE CLOSE TO SHOPS !!
321 700 €HAI
(Reference : 3873)
Ground floor :
Entrance 9.3 m², wc 1.4 m², lounge/dining 32 m2 with fireplace, fitted kitchen 12 m2, corridor 4.4 m², 2 bedrooms (10 m² et 13 m²), bathroom/wc 4m².
First floor :
Landing 9.5m², 3 bedrooms (21.7 m2, 19 m2, 20 m2), shower room 6.7m², WC 1.8m².
Basement :
Garage 39 m² - Cellar 9.4 m² + 15 m² - boiler room 12 m² - laundry room 14.2 m² - 3 rooms of 13 m² each with independent access (poss.B&B)
Exterior :
terrace with panoramic view of Sarlat, basement & approx 1880 m2 of land.
More information :
Town gas central heating - Double glazing - Mains sewage - Medieval town centre 2km - 2min drive away from shops - Superb view - Holiday rental potential !
Entrance 9.3 m², wc 1.4 m², lounge/dining 32 m2 with fireplace, fitted kitchen 12 m2, corridor 4.4 m², 2 bedrooms (10 m² et 13 m²), bathroom/wc 4m².
First floor :
Landing 9.5m², 3 bedrooms (21.7 m2, 19 m2, 20 m2), shower room 6.7m², WC 1.8m².
Basement :
Garage 39 m² - Cellar 9.4 m² + 15 m² - boiler room 12 m² - laundry room 14.2 m² - 3 rooms of 13 m² each with independent access (poss.B&B)
Exterior :
terrace with panoramic view of Sarlat, basement & approx 1880 m2 of land.
More information :
Town gas central heating - Double glazing - Mains sewage - Medieval town centre 2km - 2min drive away from shops - Superb view - Holiday rental potential !
Energy Performance Certificate (EPC)



132




